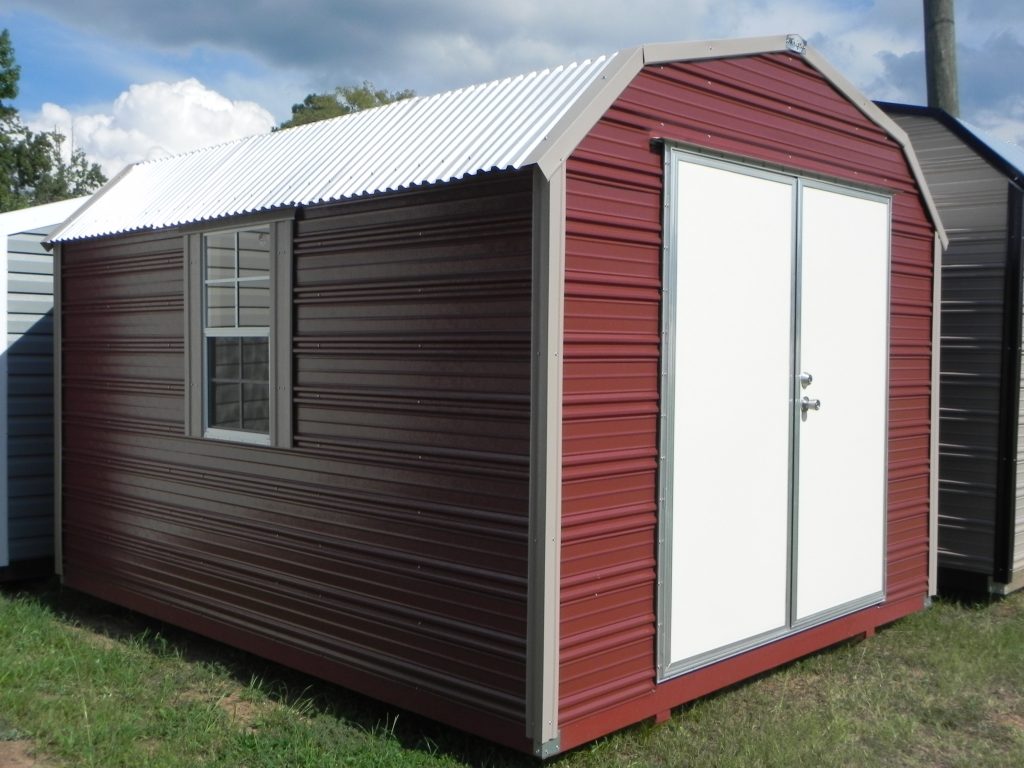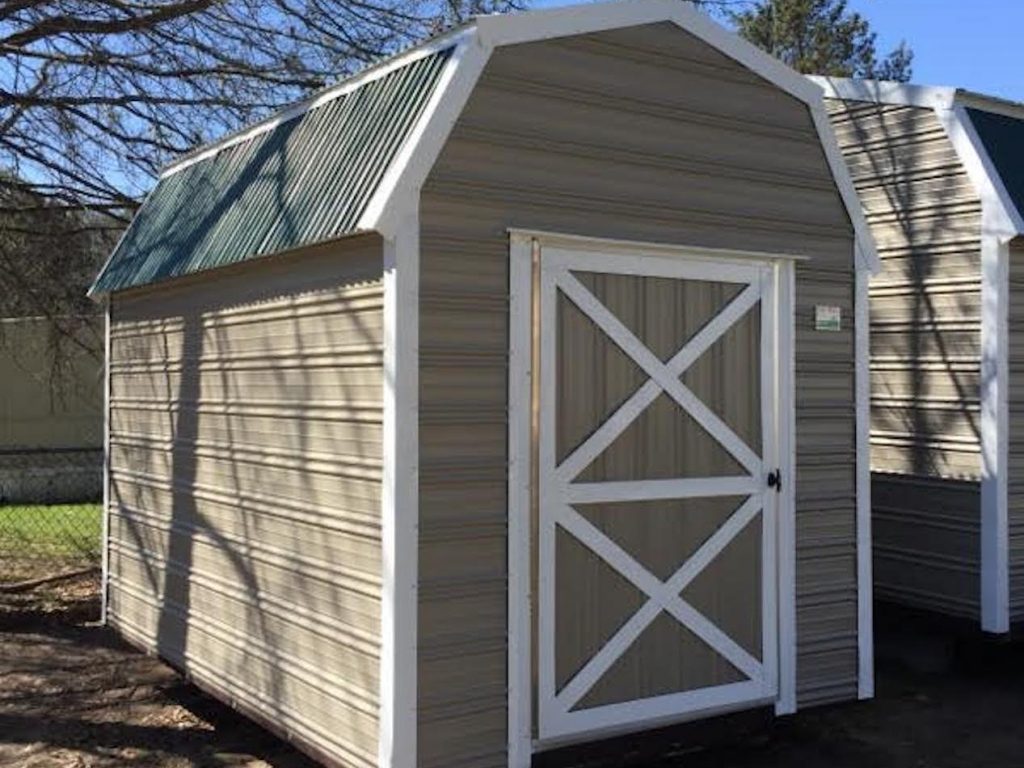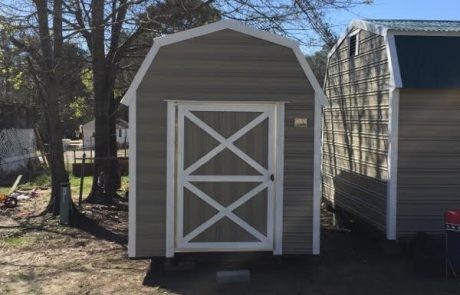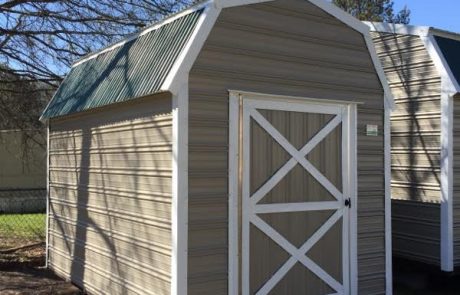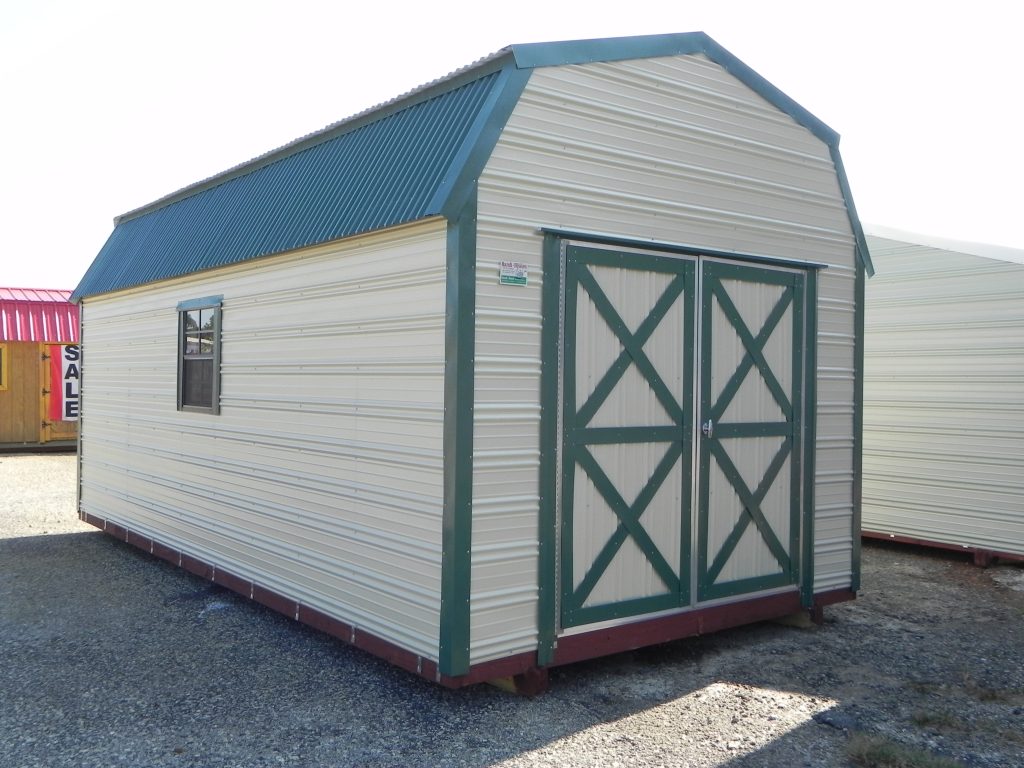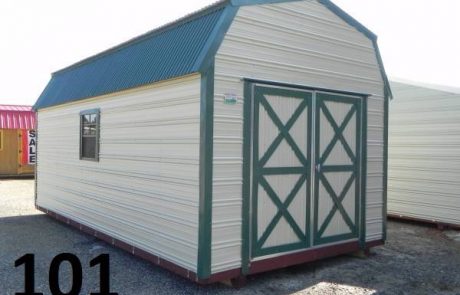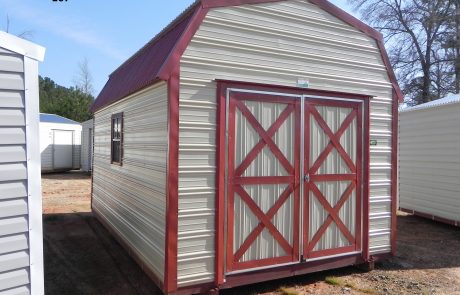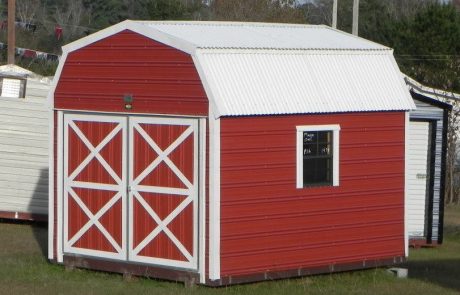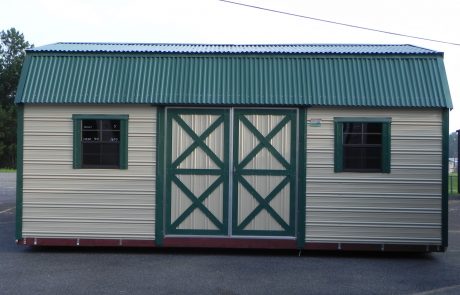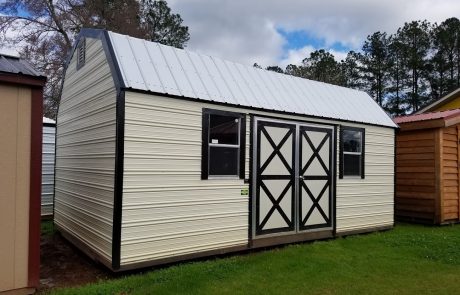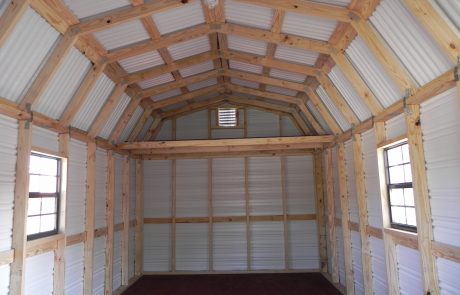Best Quality
- End Lofted Barn [6’6” Walls]
- Side Lofted Barn [6’6” Walls]
Features
-
- 2) 4×6 Southern Yellow Pine Skids, notched for every floor joist 87’’ apart
- 2×6 Roll Formed 20GA Galvanized G-90 Steel Floor Joists 16’’ on center
- ¾’’ Tongue and Groove pressure treated plywood screwed to 20GA steel joists
- 2×4 Roll Formed 20GA Galvanized G-90 steel wall studs 24’’ on center in 6’ 6’’wall height
- 2×4 Roll Formed 20GA Galvanized G-90 steel roof frame 24’’ on center front to back and side to side.
- 1.5 on 12 roof pitch
- Aluminum Twin Rib or Lap Siding available in the 7 standard colors as follows:
White, Cream, Antique Beige, Clay, Dove Grey, Pewter Gray, Cedar Timber Tone
- Aluminum Twin Rib or Lap Siding available in the 11 Premium colors as follows:
Grey Timber Tone, Redwood Timber Tone, Emerald Green, Hunter Green,Sage, Green, Burgundy, Brown, Black, Mediterranean Blue, Barn Red, Candy Apple Red
- Trim available in 18 colors as follows:
White, Cream, Antique Beige, Clay, Dove Grey, Pewter Gray, Cedar Timber Tone, Grey Timber Tone, Redwood Timber Tone, Emerald Green, Hunter Green, Sage Green, Burgundy, Brown, Black, Mediterranean Blue, Barn Red, Candy Apple Red
- Flush eve with ample overhang on drip edge
- 29 GA Galvalume Steel 5 Rib Roof Material Standard
- 29 GA Steel Roof in 18 premium colors available to upgrade
- Baked enamel finish on aluminum siding and painted roof material
- Each rafter directly on top of a wall stud for continuous load transfer
- Vertical Roof Panels
- Continuous Roof System with Crimped Ridge
- Solid insulated door with locking door knob
The Floor
The floor of the Best Aluminum Lofted Barn is the best floor available on the market and its the strong foundation that starts every great shed we sell. Solid 4’’x6’’ Ground Contact Southern Yellow Pine (SYP) skids are notched 1 ½ inches for each 20 gauge Galvanized Steel 2’’x6’’ floor joist to sit cradled in before being screwed into the skids with 5/16’’x4’’ lag screws. This type of fastener is one of the many extra step we take to give all of our best quality buildings a 180 MPH wind rating. This combination of cradle notches and screwing the joist to the skids in your new shed; makes a super tough start to a great floor system that you can count on to be maintenance free and worry free for years to come. The floor frame is decked with ¾’’ Tongue and Groove Plywood and screwed to the floor joists. Using ¾’’ Tongue and Groove Plywood instead of ⅝’’ or thinner plywood, is what gives our floors the superior strength you can always expect from us. Furthermore, using screws, instead of nails to fasten the plywood to the floor joists ensures that you don’t have to worry about nails that back out over the lifespan of your new shed. All these features of our floor system give you the peace of mind knowing you can keep using your new shed for years to come. If you are looking for an even greater level of protection for your new shed floor we can apply a floor enamel to the entire floor to make sure the plywood is sealed from any spills that may occur down the road. This coating is applied in a two step process; first, an Extreme Block primer is rolled on followed by the enamel coating, creating a great seal for the lifespan of the building. The spill proof, stain proof, finish is a great advantage to have in your new shed when the time comes to wipe up unexpected spills.
Better Quality
- End Lofted Barn [6’6” Walls]
- Side Lofted Barn [6’6” Walls]
Features
-
- 2) Double 2×6 Southern Yellow Pine Skids, notched for every floor joist
- 2×6 Southern Yellow Pine Floor Joists 16’’ on center
- ¾’’ Tongue and Groove pressure treated plywood
- 2×4 wall studs 24’’ on center in 6’ 6’’
- Lower roof pitch: XX Upper roof pitch: XX
- Aluminum Twin Rib or Lap Siding available in the 7 standard colors as follows:
White, Cream, Antique Beige, Clay, Dove Grey, Pewter Gray, Cedar Timber Tone
- Aluminum Twin Rib or Lap Siding available in the 11 Premium colors as follows:
Grey Timber Tone, Redwood Timber Tone, Emerald Green, Hunter Green,Sage Green, Burgundy, Brown, Black, Mediterranean Blue, Barn Red, Candy Apple Red
- Trim colors available in 18 colors as follows:
White, Cream, Antique Beige, Clay, Dove Grey, Pewter Gray, Cedar Timber Tone, Grey Timber Tone, Redwood Timber Tone, Emerald Green, Hunter Green,Sage Green, Burgundy, Brown, Black, Mediterranean Blue, Barn Red, Candy Apple Red
- Flush eve with ample overhang on drip edge
- 24 Gauge Aluminum Rainlock in Silver Rainlock or 29 GA Galvalume Steel 5 Rib Roof Material Standard
- 24 Gauge Aluminum Rainlock Roof Material in 18 premium colors or 29 GA Steel Roof in 18 premium colors available to upgrade
- Baked enamel finish on aluminum siding and painted roof material
- 2×4 Gambrel rafters 24’’ on center
- Vertical Roof Panels
- Vented ridge cap with open cell foam seal to prevent pests and debris from entering the building
- Solid insulated door with locking door knob
The Floor
The floor of the Better Aluminum Lofted Barn is the best floor available on the market and its the strong foundation that starts every great shed we sell. Double 2’’x6’’ Pressure Treated Southern Yellow Pine (SYP) skids are notched 1 ½ inches for each pressure treated SYP 2’’x6’’ floor joist to sit cradled in before being toenailed into the skids with nails. This combination of cradle notches and toe-nailing the joist makes a super tough start to a great floor system that will be maintenance free and worry free for years to come. The floor frame is decked with a ¾’’ Tongue and Groove Plywood nailed to the floor joists. Using ¾’’ Tongue and Groove Plywood instead of ⅝’’ or thinner plywood, is what gives our floors the superior strength you can always expect from us. All these features of our floor system give you the peace of mind knowing you can keep using your new shed for years to come. If you are looking for an even greater level of protection for your new shed floor we can apply a floor enamel to the entire floor to make sure the plywood is sealed from any spills that may occur down the road. This coating is applied in a two step process; first, an Extreme Block primer is rolled on followed by the enamel coating, creating a great seal for the lifespan of the building. The spill proof, stain proof, finish is a great advantage to have in your new shed when the time comes to wipe up unexpected spills.
Good Quality
- End Lofted Barn [6’ & 7’ Walls]
- Side Lofted Barn [6’& 7’ Walls]
The Good Aluminum Lofted Barn features a traditional barn shape that comes in sizes ranging from 8×10 up to 12×24 with six or seven foot wall height options. Typically, competitor sheds have ⅝” tongue and groove plywood for their flooring system, however, at Outdoor Options we use ¾” tongue and groove plywood standard on all sheds. We want you to have the sturdiest flooring available on the market. This system is placed on 2×6 pressure treated Southern Yellow Pine floor joists spaced 16” on center with double end floor joists and pressure treated 4×6 skids.
The roof frame is comprised of Southern Yellow Pine 2×6 roof joists. This model has a Gambrel style roof style on both six and seven foot wall heights, giving you maximum space in the loft area of the building. Gambrel pitches also provide aesthetically pleasing symmetry and add diversity to the roof line. The roof is finished with an 24GA aluminum Rainlock material available in Barn Red, Hunter Green, Burnished Slate, or mill finished Silver. The Good Aluminum Lofted Barn features a continuous metal roof system for a leak proof guarantee. This system features a solid continuous piece of aluminum roof metal from one side of the building to the other with a crimped ridge. This system protects against water, debris, and pests from entering underneath a traditional metal ridge cap.
The Good Aluminum Lofted Barn comes standard with an insulated fiberglass mobile home door complete with a locking door knob and deadbolt available in 4’, 5’, or 70” double doors. With the 7’ wall, a The Good Aluminum Lofted Barn can feature a 74” or 94” wide roll-up garage door. White the 70” double door will accommodate almost any riding mower or ATV, a roll-up garage door can bring a whole new level of ease and satisfaction to pulling in and out of the building without worrying about a swinging door getting in the way. The roll-up garage door is spring assisted for easy opening and closing. When the door is in the open position, it is neatly coiled overhead and out of the way. Ramps made of all aluminum with extruded aluminum decking come in 4’, 5’, 6’, and 8’ widths are available to be added to any shed.
Outdoor Options also offers 22” x 36” white grid windows with screen that can be added to this shed to match your style and lighting preferences. Aluminum framed shelves and workbenches finished with ¾” plywood can be installed to maximize the space and versatility of your shed.
The loft shelves in the Good Barn are also constructed of aluminum frames with ¾ plywood sheeting. All shelving, work benches and lofts can support 40 pounds per square foot. The Good Aluminum Lofted Barn offers many other options to choose from including wall and/or roof insulation WHAT KIND for an extra layer of protection from the heat and cold. For those extra heavy loads, we can even place the 2×6 floor joists on 12” on center, giving you X AMOUNT of pounds per square foot of floor load.
Features
- (2) 4”x6” Pressure Treated Solid Skids 68’’ on Center
- 2”x6” Pressure Treated Southern Yellow Pine floor joists 16″ on center
- Double End Joist w/Double Galvanized “L” Bracket for stability in 4 colors
- 3/4″ Tongue and Groove Plywood floor nailed to floor joists with .110 x 3-1/4″ screw shank nails
- 2×4 Wall studs 24’’ on center in 6’ or 7’ wall height
- Lower roof pitch XX Upper roof Pitch XX
- 24 Gauge Aluminum Twin Rib Siding in 5 color choices
- Trim available in 8 colors: Colonial White, Beige, Oak, Ash Gray, Barn Red, Hunter Green, Burnished Slate, or Black
- 24 Gauge Aluminum Rainlock Roof Material 4 color choices
- Flush Eve with ample overhang
- All Stainless steel Fasteners on the Exterior
- Baked Enamel Finish on Aluminum Siding and Painted Roof Material
- 2×6 Roof Joists
- Aluminum Center Rafter on all buildings longer than 16’
- Vertical Roof Panels
- Continuous Roof System with Crimped Ridge
- Solid insulated door with Locking Door knob and keyed alike Deadbolt
- Sturdy polished Aluminum Drip Edge over door
- Extruded Aluminum Door Threshold
- Security Door Installation from the inside
- Door can’t be removed from the outside
